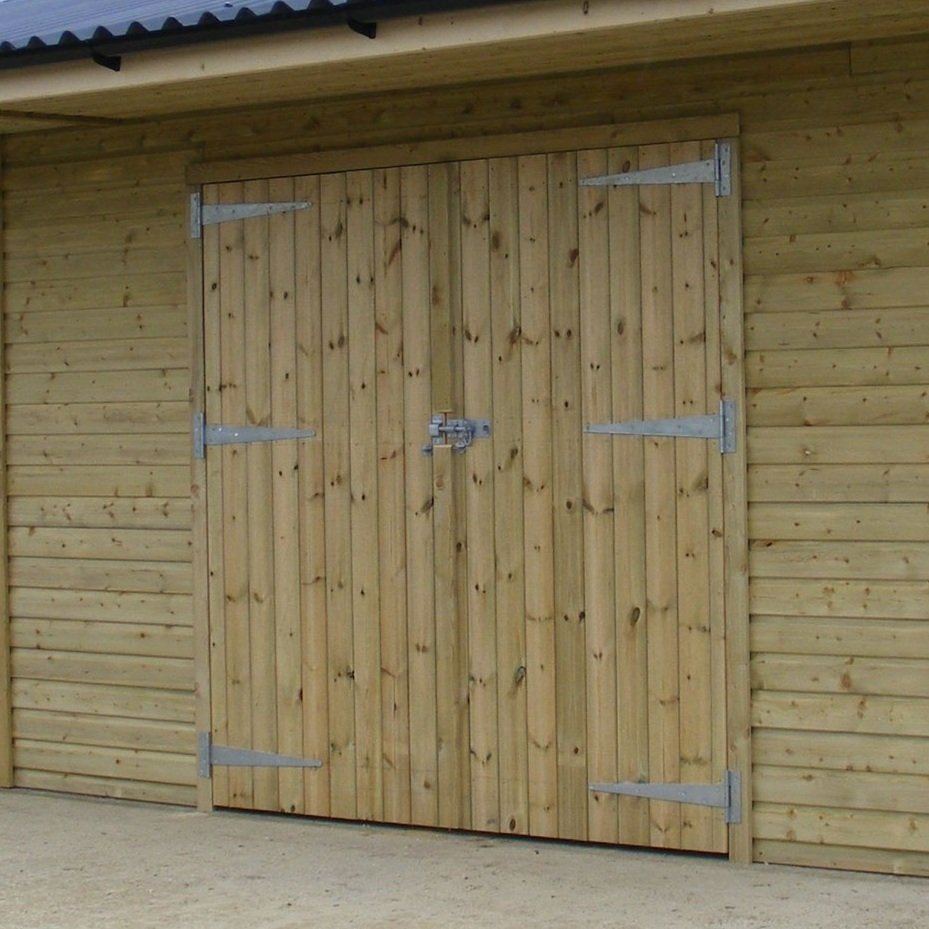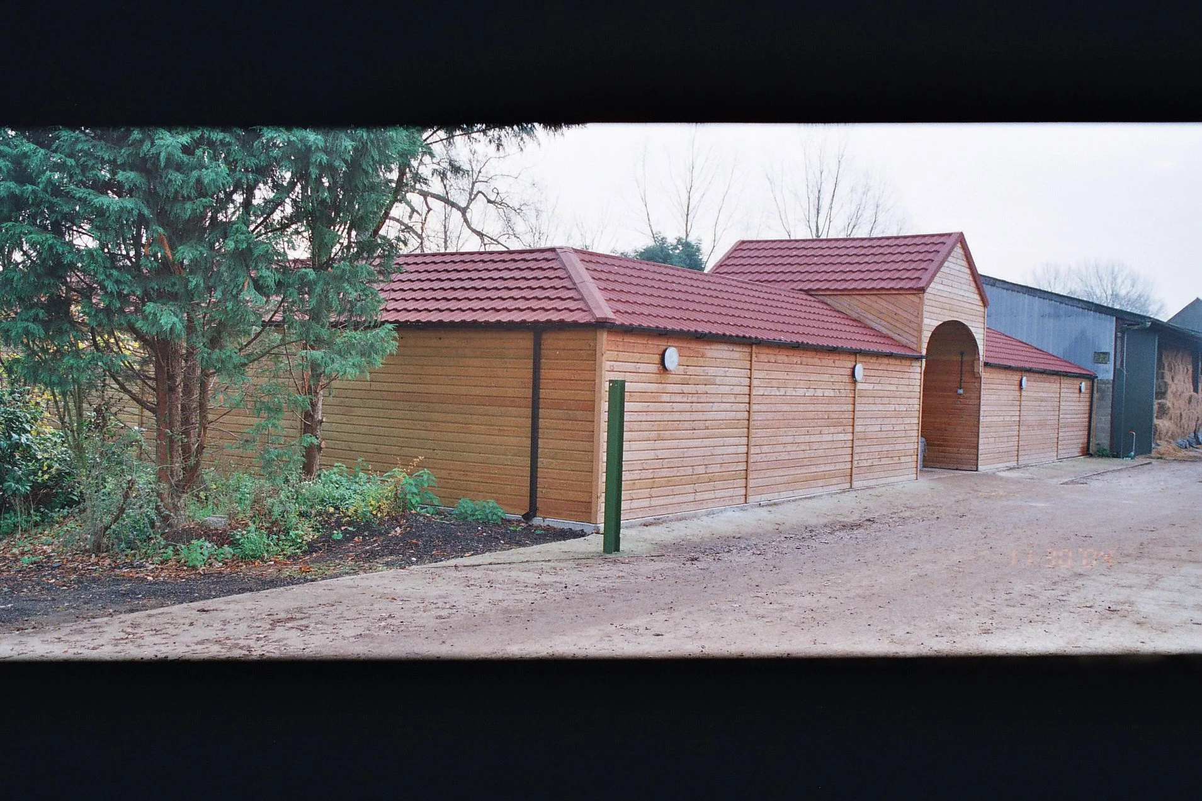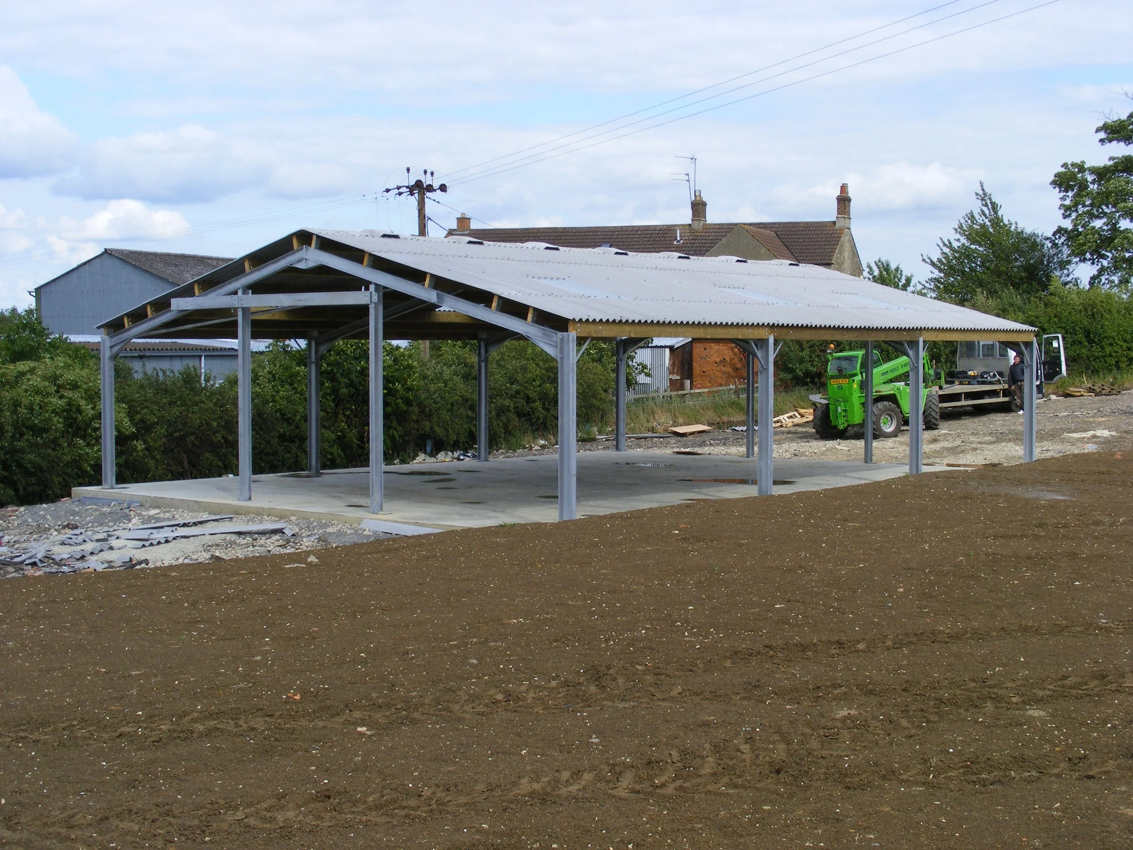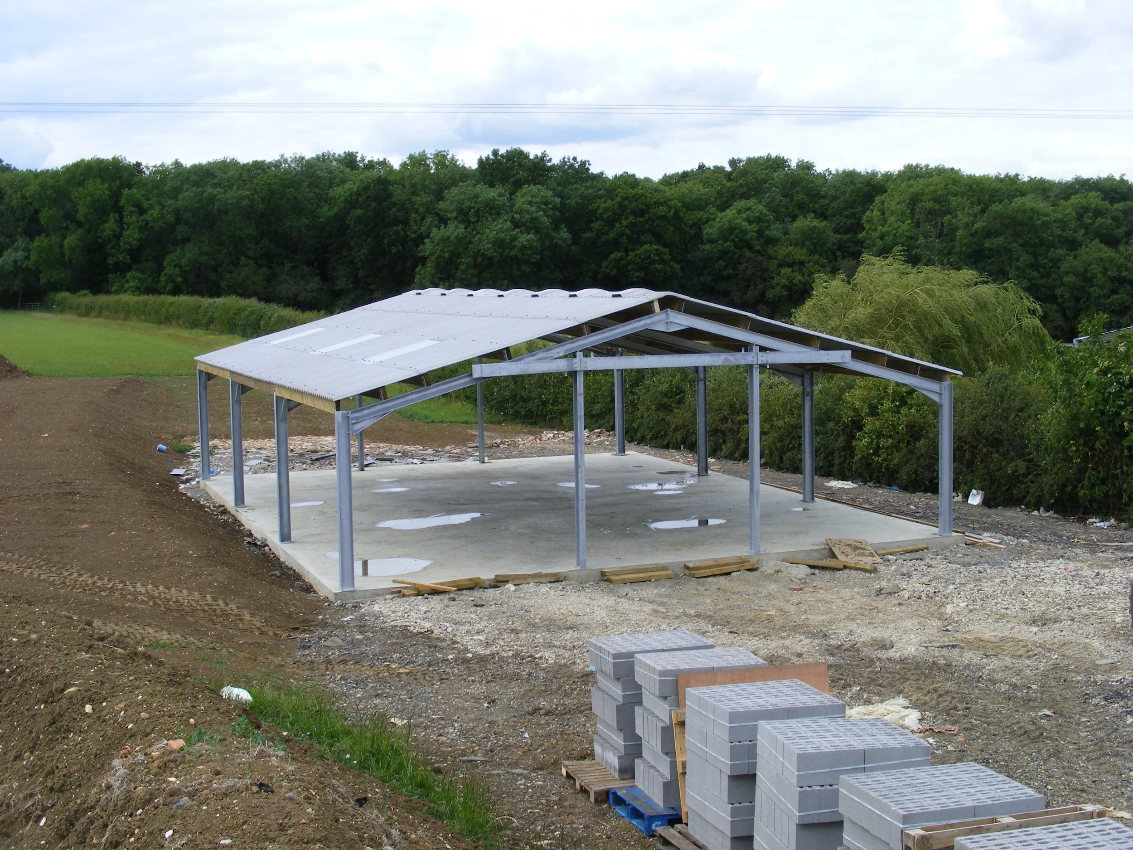American Barn Stable
Demand for American Barns is increasing as they provide an alternative to traditional wooden stables, keeping everything under one roof. Importantly they provide stylish protection from the elements and are becoming popular in riding schools and livery yards across the world.
As with all our products quality of materials and workmanship remains key to our success. Our extensive expertise allows us to provide informed advice from initial discussions through to design concepts, considerate construction, and final sign off.
Our qualified surveyor can provide an optional planning permission application service, reducing time and stress for our busy clients.
All our designs have a modular element so a quotation can include what you want up to and beyond an 8-horse bay, 50 x 32 ft barn. Exterior walls are clad in 19mm pressure treated shiplap on a 75mm x 47mm softwood framework from FSC certified sources. An option of kickboard lining to eaves height is offered.
An American Barn is a stunning addition which adds value to your property. Contact a member of our experienced team for full specification and a detailed quotation.
Our Work
Specification
Read more about our three specification ranges:
Optional Extras
-

Pair of Doors
2.100 x 2.100 Full Galvanized Ironmongery
-

Anti chew strip
Covering the full door frame and edge of top door
-

Louvre Window
Standard in our supreme range available as an extra to the classic range
-
Clear Roof Sheets
Adding natural light particularly valuable as the nights draw in
Quote
Contact a member of our friendly team to have any questions answered or to receive a quote.










